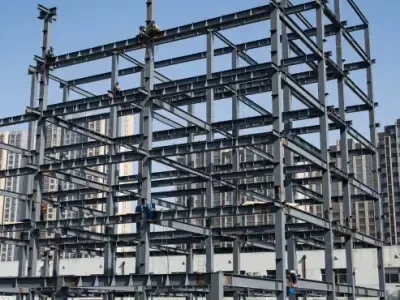The Construction Process of a Steel Structure Warehouse: Step by Step
2024-09-10
Building a steel structure warehouse requires careful planning and execution, but the process is streamlined thanks to the prefabrication of steel components. In this blog, we’ll walk you through the key stages of constructing a steel structure warehouse, from planning and design to the final assembly.

1. Planning and Design
The construction of a steel structure warehouse starts with thorough planning and design. This is a crucial step that ensures the warehouse meets the client’s requirements and complies with building codes and regulations.
- Site Analysis: Before construction begins, the location for the warehouse is carefully analyzed. Factors like soil conditions, accessibility, and environmental factors (wind loads, snow loads, seismic activity) are taken into account.
- Design Considerations: The design phase involves creating detailed blueprints for the steel structure. Factors such as building dimensions, loading capacity, and storage needs are determined at this stage. Design teams also consider ventilation, insulation, and lighting systems.
- Pre-Engineering: One of the advantages of steel structure warehouses is the use of pre-engineered buildings (PEB). Pre-engineering means that the steel components are fabricated off-site, making the actual construction process faster and more efficient.
2. Foundation Work
Once the design is finalized, the construction process begins with the foundation work. The foundation must be strong enough to support the weight of the steel structure and any loads it will bear during operation.
- Excavation: The site is excavated to create space for the foundation. Depending on the soil conditions and the size of the warehouse, this can involve significant earth-moving work.
- Pouring the Concrete: A concrete foundation is poured, and reinforcement (such as steel rebar) is added for extra strength. The foundation must be precisely leveled to ensure the steel structure sits evenly on top.
3. Fabrication of Steel Components
The steel components are fabricated in a factory environment, where they are cut, welded, and drilled to exact specifications. This process is completed in a controlled environment, which helps ensure high-quality standards and reduces waste.
- Steel Beams and Columns: The main structural elements, such as beams and columns, are fabricated from high-grade steel. These components are designed to withstand heavy loads and resist environmental stresses like wind and seismic forces.
- Pre-Fitting: In some cases, the steel components are pre-fitted in the factory to ensure that everything aligns correctly during the on-site assembly.
4. Erection of the Steel Frame
Once the foundation is ready and the steel components have been fabricated, the steel frame can be erected. This is one of the fastest stages of construction due to the prefabrication of the steel elements.
- Assembling the Frame: The steel beams and columns are delivered to the site and assembled using bolts and welds. Specialized cranes are used to lift the large steel sections into place. The skeleton of the warehouse quickly takes shape during this stage.
- Roof and Wall Installation: Once the steel frame is erected, the roof and walls are installed. Steel panels, which are lightweight and durable, are used to enclose the building. Insulation and ventilation systems are also installed at this stage to ensure the warehouse remains energy-efficient.
5. Interior Work and Finishing
With the main structure in place, the next step is the interior work. This includes:
- Flooring: A concrete floor is typically poured inside the warehouse. In some cases, specialized flooring (such as epoxy or anti-static floors) may be installed based on the warehouse's intended use.
- Electrical and HVAC Systems: Lighting, electrical wiring, and heating, ventilation, and air conditioning (HVAC) systems are installed to ensure the warehouse is functional and comfortable for workers.
- Storage Solutions: Depending on the warehouse’s function, racking systems, shelving, or other storage solutions are installed. This step maximizes the warehouse’s efficiency by organizing the storage space.
6. Final Inspections and Handover
Once construction is complete, the warehouse undergoes final inspections to ensure it meets building codes and safety standards. Engineers and inspectors check the structural integrity of the steel frame, as well as the functionality of electrical and HVAC systems.
After passing all inspections, the warehouse is handed over to the client, ready for operations.
Conclusion
The construction of a steel structure warehouse is a streamlined and efficient process, thanks to the use of pre-engineered steel components. From design and foundation work to frame assembly and finishing, each step is carefully planned and executed to create a durable, cost-effective storage solution. With the right planning and execution, steel structure warehouses can be constructed quickly, allowing businesses to start using their storage space in no time.


